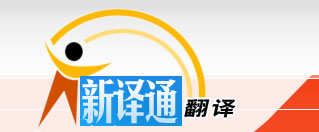根据招标文件的说明,2009年东风标致参加的全国区域性车展分为两级,在展位面积上分别为:I级-1500平米,II级-700~1200平米。我们把设计的重点放在1500平米的方案上,其余规格是在这两个方案上的延展设计,故不做详尽的设计图纸广州英语翻译。
According to the description of tender documents, the regional automobile exhibition of Dongfeng Peugeot in 2009 consists of two classes. In terms of booth area, they are: Class I: 1,500 square meters, and Class II: 700 – 1,200 square meters. We will focus on the Class I (1,500 square meters) in our design. Since design of other specifications is just extension of this design, no detailed design drawing will be provided.
展位划分通常有:四面开放展位,三面开放展位,两面开放(展馆拐角处)和单面开放展位,我们的设计主要是按照比较常规的,也是位置,视野比较好的三面开放展位进行详尽设计,其它类型的设计可在此基础上进行延展.
The booth is generally divided into: 4-side open booth, 3-side open booth, 2-side open booth (at the corner of the hall) and single-side open booth. We will focus on the design of 3-side open booth, which is the conventional booth enjoying the good position and vision. Design of other specifications is just extension of this design.
根据以往车展的经验我们虚拟了展位的面积:1500平米(长:50米,宽:30米); 1200平米(长:40米,宽:30米); 800平米(长:36米,宽:23米); 700平米(长:35米,宽:20米)。展馆限高设为8米,由此制作设计图纸,如遇具体展馆面积与限高情况,可在此基础上加以延展。
Based on our experience from former automobile exhibitions, we simulate the following booth areas: 1,500 square meters (50m long and 30m wide); 1,200 square meters (40m long and 30m wide); 800 square meters (36m long and 23m wide); 700 square meters (35m long and 20m wide). The height of the hall will be limited to 8 meters. Drawings will be designed according to the above sizes. In case of special exhibition hall area or height limitation, extension can be made based on the above sizes.
由于时间仓促,我们的设计图主要以效果图为主,附以必要的施工图纸,对于局部和细节图纸可在中标后继续提供;设计图中的材质说明部分也被省略,但会在商务标的报价部分加以体现深圳翻译公司。
As time is limited, our plan mainly focuses on renderings, supplemented by necessary construction drawings. Drawings for section and details will be provided after wining the bid; material description in the design drawing is also omitted, but will be provided in our business quotation.


